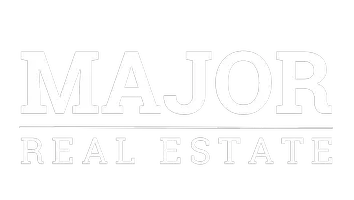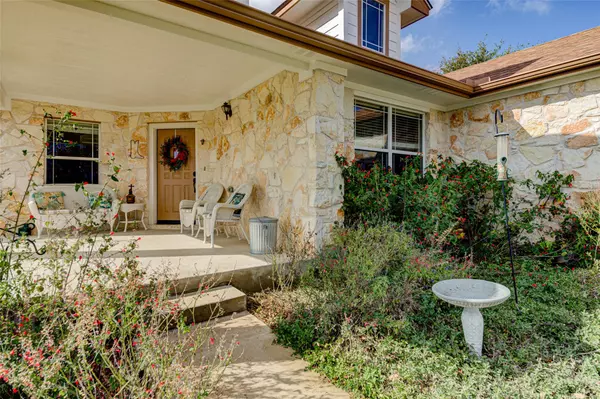
3 Beds
2 Baths
2,186 SqFt
3 Beds
2 Baths
2,186 SqFt
Key Details
Property Type Single Family Home
Sub Type Single Family Residence
Listing Status Active
Purchase Type For Sale
Square Footage 2,186 sqft
Price per Sqft $182
Subdivision The Homestead On Hobbs Creek P
MLS Listing ID 8146484
Bedrooms 3
Full Baths 2
HOA Fees $120/ann
HOA Y/N Yes
Year Built 2003
Annual Tax Amount $5,083
Tax Year 2025
Lot Size 1.029 Acres
Acres 1.029
Property Sub-Type Single Family Residence
Source actris
Property Description
Inside, the home has a comfortable layout with recent interior and exterior paint. The main living area flows well, the kitchen has the storage you need, and the living room includes a wood-burning fireplace. Updated light fixtures and ceiling fans give the interior a more current look. The primary bedroom is positioned at the back of the home with a peaceful view of the yard and includes a walk-in closet. A front flex room works well as an office or a fourth bedroom.
Solar panels help keep utility costs manageable, and the home is served by Bluebonnet Electric, Aqua Water, Spectrum internet, and standard septic and trash services. ABIA is about twenty minutes away, downtown Austin roughly thirty-five minutes, and downtown Bastrop around twelve minutes. McKinney Roughs is about fifteen minutes away, the Colorado River Refuge around eighteen minutes, and Bastrop State Park about twenty minutes. Kayak guides in downtown Bastrop can get you on the river in about fifteen minutes.
Local favorites like the Jalisco Taco Truck, Store House, Berdoll Farms, and In the Sticks are all close by. The neighborhood stays quiet and friendly, with a simple HOA and schools nearby, including the elementary less than a mile away.
112 Speegle Court delivers privacy, usable land, and a convenient location between Austin and Bastrop. It is a well-cared-for property that offers space, comfort, and room to grow.
Location
State TX
County Bastrop
Rooms
Main Level Bedrooms 3
Interior
Interior Features Ceiling Fan(s), Vaulted Ceiling(s), Entrance Foyer, Primary Bedroom on Main
Heating Central, Electric
Cooling Central Air
Flooring No Carpet
Fireplaces Number 1
Fireplaces Type Family Room, Wood Burning
Fireplace No
Appliance Dishwasher, Electric Range
Exterior
Exterior Feature Private Yard
Garage Spaces 2.0
Fence Back Yard, Fenced, Full
Pool None
Community Features None
Utilities Available Electricity Connected, High Speed Internet
Waterfront Description None
View Hill Country, Rural, Trees/Woods
Roof Type Composition
Porch Covered, Front Porch, Rear Porch
Total Parking Spaces 4
Private Pool No
Building
Lot Description None
Faces East
Foundation Slab
Sewer Engineered Septic
Water Public
Level or Stories One
Structure Type Masonry – Partial,Stone Veneer
New Construction No
Schools
Elementary Schools Cedar Creek
Middle Schools Cedar Creek
High Schools Cedar Creek
School District Bastrop Isd
Others
HOA Fee Include Common Area Maintenance
Special Listing Condition Standard
Virtual Tour https://dailyasbuilt.hd.pics/112-Speegle-Ct
GET MORE INFORMATION







