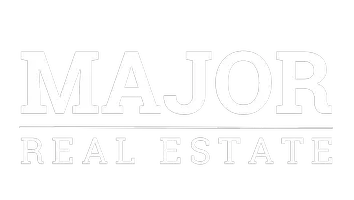
4 Beds
2 Baths
1,777 SqFt
4 Beds
2 Baths
1,777 SqFt
Key Details
Property Type Single Family Home
Sub Type Single Family Residence
Listing Status Active
Purchase Type For Sale
Square Footage 1,777 sqft
Subdivision Hunters Estates
MLS Listing ID 21111657
Bedrooms 4
Full Baths 2
HOA Y/N None
Year Built 2022
Lot Size 1.000 Acres
Acres 1.0
Property Sub-Type Single Family Residence
Property Description
Modern build, serious shop, rural vibe, and upgrades that matter!
Get ready to fall in love with this newer 4 bed, 2 bath home on a 1-ACRE CORNER LOT in Hunters Estates—just minutes from Amarillo and Canyon •Rural Living & City Convenience•
The living room has a comfortable feel with high ceilings, a wood-burning fireplace, and durable wood-look tile that continues throughout the open kitchen and dining areas.
Gorgeous kitchen with custom cabinetry, granite countertops, stainless appliances, island with bar-top seating, and tons of storage.
The isolated master suite includes a walk-in shower, jetted tub, and a huge closet.
There's approximately 3,200sqft of additional concrete drive leading to the fully INSULATED 30x40 SHOP with electricity.
Even the garage is upgraded—fully insulated and equipped with heating & cooling, making it usable year-round.
Upgrades-Updates in 2025:
* Garage mini split AC added
* Front and back covered patio areas extended
* Addl concrete added to back patio
* Concrete walkway added from back patio to the shop
* Concrete border added around the shop
* Overhead shop door insulated
* Replaced overhead shop door opener
* Safety grab bars & taller toilets added
* Roof shingles replaced
* Front and back security doors added
Additional Upgrades-Updates since 2022:
* Concrete driveway to shop added
* Spray Foam added in shop
* Electric heat added in garage
* Spray Foam added in garage attic
* Garage door insulated
This home will not disappoint! Schedule a Tour Today!
Location
State TX
County Randall
Direction From Rockwell turn south on Helium, then east on Ten Point
Rooms
Dining Room 1
Interior
Interior Features Granite Counters, Kitchen Island, Open Floorplan
Heating Central
Cooling Central Air
Flooring Ceramic Tile
Fireplaces Number 1
Fireplaces Type Living Room
Appliance Dishwasher, Electric Range
Heat Source Central
Laundry Electric Dryer Hookup, Utility Room, Washer Hookup
Exterior
Exterior Feature Covered Patio/Porch, RV/Boat Parking
Garage Spaces 2.0
Utilities Available Private Sewer, Private Water
Roof Type Composition,Shingle
Total Parking Spaces 2
Garage Yes
Building
Lot Description Corner Lot
Story Two
Level or Stories Two
Structure Type Brick
Schools
Elementary Schools Crestview
High Schools Canyon
School District Canyon Isd
Others
Ownership Carol Lindsey-Hanf
Virtual Tour https://www.propertypanorama.com/instaview/ntreis/21111657

GET MORE INFORMATION







